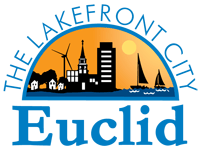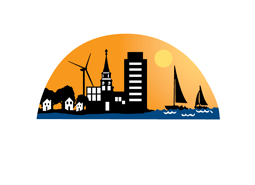Architectural Review Board
Planning and Development Menu
The primary purpose of the Architectural Review Board is to review applications of owners and tenants for the remodeling and/or construction of structures in the City of Euclid, to preserve the attractive environment of the community, and guide future development in ways that will improve the appearance, as well as the value, of the properties in the City.
To achieve this goal, any new construction and major remodeling work that affects the exterior appearance of a structure are submitted to the Architectural Review Board for review. Upon receipt and review of plans and specifications, the Board will notify the Building Official of actions taken. No building permit for a project will be issued unless the plans and specifications have been approved in writing by the Architectural Review Board.
Members of the Architectural Review Board serve 3-year terms.
Currently, the members are:
Kathleen Sonnhalter, member
Robert J. Skillman, Jr., Secretary
Peter Marks, Chair
Scott Muscatello, Zoning Commissioner
Linda Beck, Zoning Coordinator
The Architectural Review Board meets the fourth Thursday of each month at 7:00 P.M. in the Council Chambers at the Euclid Municipal Center (unless otherwise noted).
The public is welcome.
Application for Architectural Review Board (w/ ARB Guidelines, Blank Spec Sheet, and 2025 Calendar)
(This form has interactive form fields - Adobe Acrobat may be required)
GUIDELINES FOR SUBMITTING PROJECTS TO THE ARCHITECTURAL REVIEW BOARD
INTENT:
The Architectural Review Board was established to oversee the appearance of buildings, structures, open spaces, and landscaping throughout the City, with the goals of conserving and improving the aesthetic of the community, ensuring developments are integrated and attractive, preserving community and property values, applying design principles fairly, aligning new buildings with surrounding landscape and nature, and implementing the objectives of the Master Plan.
GUIDELINES:
The following shall be submitted to the Board for review:
- All new residential and non-residential structures, including, but not limited to:
- New residential, commercial, and industrial structure*
- All new or replacement front porches*
- Exterior renovations, expansions, and improvements*
- Accessory Structures*
- Any remodeling work that affects the exterior appearance of a commercial structure
- Signage for any commercial structure located with the City of Euclid Downtown Overlay District
- Projects taking advantage of the City of Euclid Storefront Renovation Program
- Landscape Plans, when applicable*
*Unless otherwise noted by Staff
All projects, when possible, should be submitted in the early preliminary study stage to avoid unnecessary delay and expense of changes. A pre-application meeting with Staff may be helpful and can be scheduled by contacting the Architectural Review Board Coordinator at 216-289-8161.
Incomplete applications not meeting the minimum requirements will not be placed on an Architectural Review Board meeting agenda. Hand-drawn images that are not to scale will be returned/not accepted. Marked-up prints showing proposed changes are prohibited.
Architectural Review Board approval does not constitute plan approval nor guarantees plan approval by other city departments or regulating agencies. The project must conform with all construction codes, setbacks, etc., approved by the applicable code official.
SUBMISSION REQUIREMENTS:
- One (1) full-size and six (6) 11”x17” complete sets of scaled and dimensioned drawings are required. All drawings must be accurate and meet minimum requirements. Drawings must include the following if applicable, or otherwise noted by Staff:
- Site plan – Parking and landscaped areas, setbacks, topography, etc.;
- Floor plans – To an appropriate scale - 1/8” minimum;
- Elevations – Must show existing and proposed exterior architectural elements for the building façade (colors, materials, finishes, etc.) in sufficient detail so that the ARB can effectively determine how the proposed project will look upon completion. Recommended elevation drawings should include but not be limited to:
- __ Doors __ Gutters __ Fencing __ Utilities __ Chimney
- __ Windows __ Downspouts __ Mechanic Units __ Awnings
- __ Ex. Lighting __ Roof Line Projections __ Railings
- Finishes – Complete Finishes Specification Sheet;
- Wall Sections – To further clarify elevation (if applicable);
- Renderings – Must match elevation drawings in form and development of details;
- Landscaping – A landscape plan and schedule. Native plant species are recommended. Invasive species are not permitted; and,
- Signs – Refer to the submission requirements listed on the City of Euclid Sign Permit Application
- Photographs - Required to indicate the character of the surrounding area showing the existing building or structure. Additionally, provide photographs identifying neighboring buildings on adjacent properties when new commercial, industrial, and institutional buildings are proposed.
- In addition to the two previous submission requirements, all drawings, photographs, etc., MUST be submitted electronically (Email, USB, PowerPoint, PDF, or similar format).
- To coordinate color and texture, all proposed building materials must be defined in specification form on the included Project Finished Specification Form. Include actual samples of exterior building materials.
FINDING AND CHANGES:
- The Board may vote to approve or disapprove the proposed project as submitted, or approve with recommendations and/or conditions, or ask for a re-study or resubmission. Floor plans that do not agree with elevations may result in the postponement or rejection of your case.
- The Board may also vote to continue the applicant’s case in order for the proposed project to be further refined. In this case, any new or revised information for the project must be re-submitted no less than ten (10) days before the next regularly scheduled monthly meeting.
- Approval constitutes final approval of such plans as submitted, and therefore, does not include the right to make subsequent changes in such plans without new consideration and approval by the Architectural Review Board; exception noted in ECO 1327.10.
- Before construction can be authorized, all Board conditions must be incorporated into the construction documents and must be stamped by an Ohio Design Professional (Ohio Revised Code §153.65-.71)
- If the applicant decides to DEFER a request, they must submit any new or revised information to the Building Department no less than ten (10) days before the next monthly meeting.
WAIVER RULES:
The Board may waive or modify any rule by a two-thirds vote of all members.
NOTICE:
Applicant, architect, and/or owner must appear at the Architectural Review Board meeting. In cases where the applicant does not own the property, the City requires supplementary documents showing the representative is authorized to make the request.
For a proper review and successful application submission, all required drawings, plans, samples, etc. as required by guidelines and checklist MUST BE SUBMITTED AT LEAST FOURTEEN (14) BUSINESS DAYS BEFORE MEETING (see application deadline on the regular meeting schedule).
NOTE:
APPLICANT, ARCHITECT, OR BOTH MUST APPEAR AT THE ARCHITECTURAL REVIEW BOARD MEETING. In order for a proper review and successful submission of the application, all required drawings, plans, samples, etc. as required by brochure and checklist MUST BE SUBMITTED AT LEAST FOURTEEN (14) BUSINESS DAYS BEFORE MEETING
(see deadline on Architectural Review Board Regular Meeting Schedule on page four of application)
(p) 216.289.8164
Email: zoning@cityofeuclid.com
585 East 222nd Street
Euclid, Ohio 44123-2099
www.cityofeuclid.com

